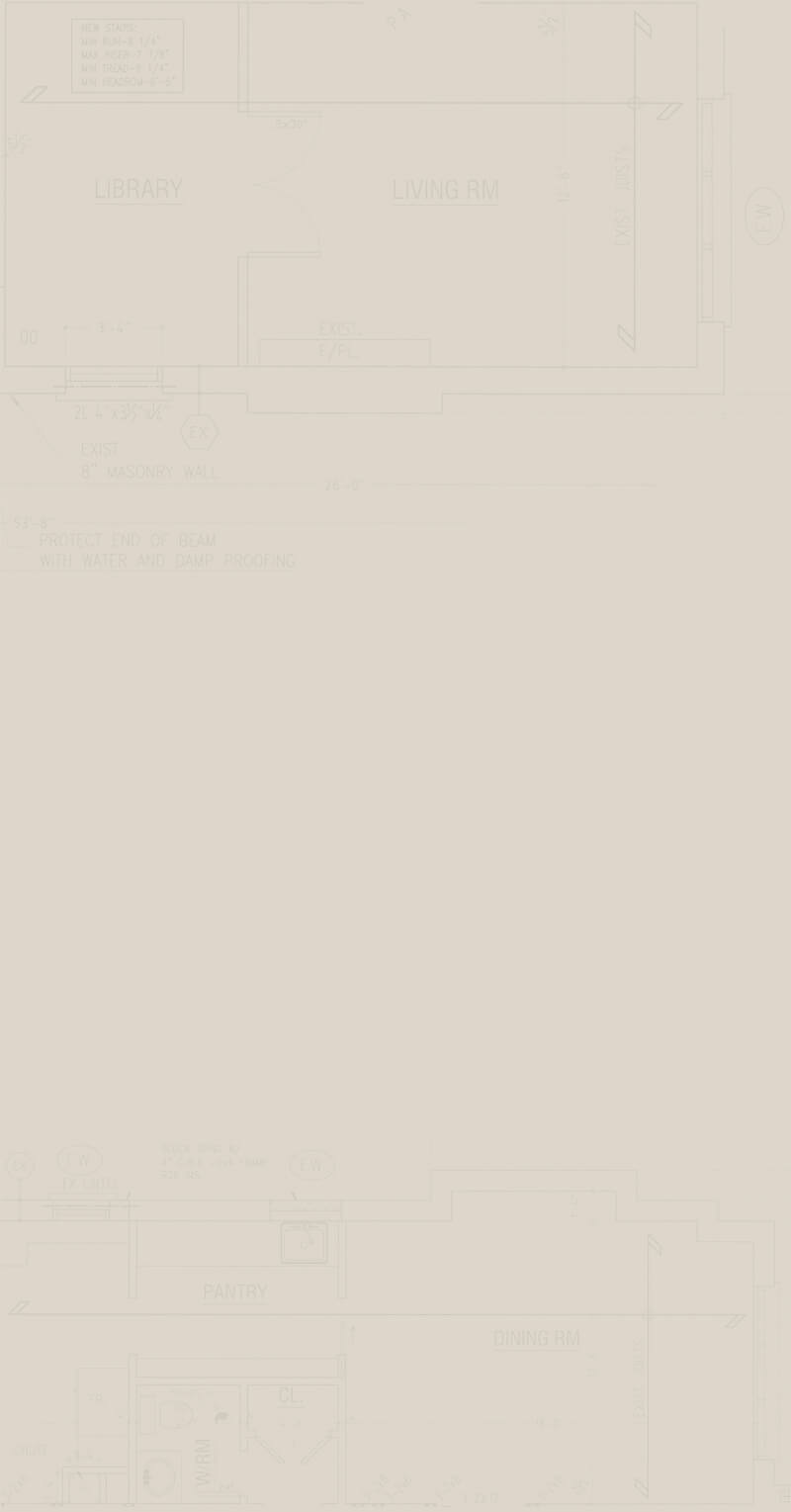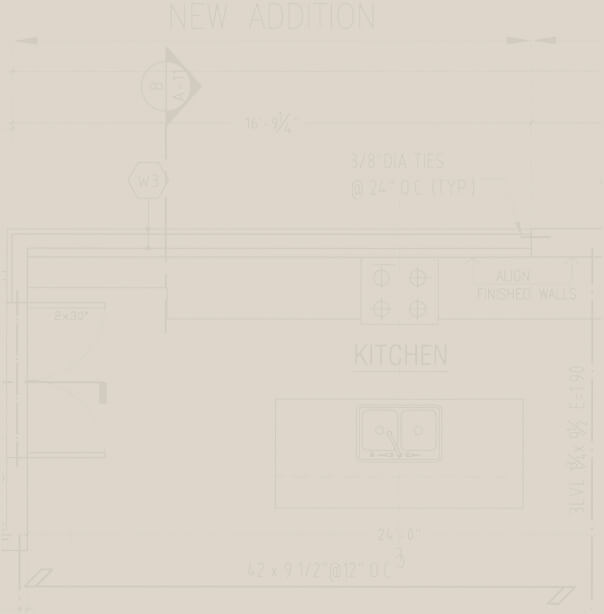Atrium 1
book now
Atrium room I for group work with direct view of the reception area and business lounge can be combined with Atrium room 2 if required.
- 31,40m²
- max. 12 persons
Here you can directly configure the Atrium l as you need it.
You can define all your criteria here and send us a non-binding request. We will get back to you as soon as possible.






